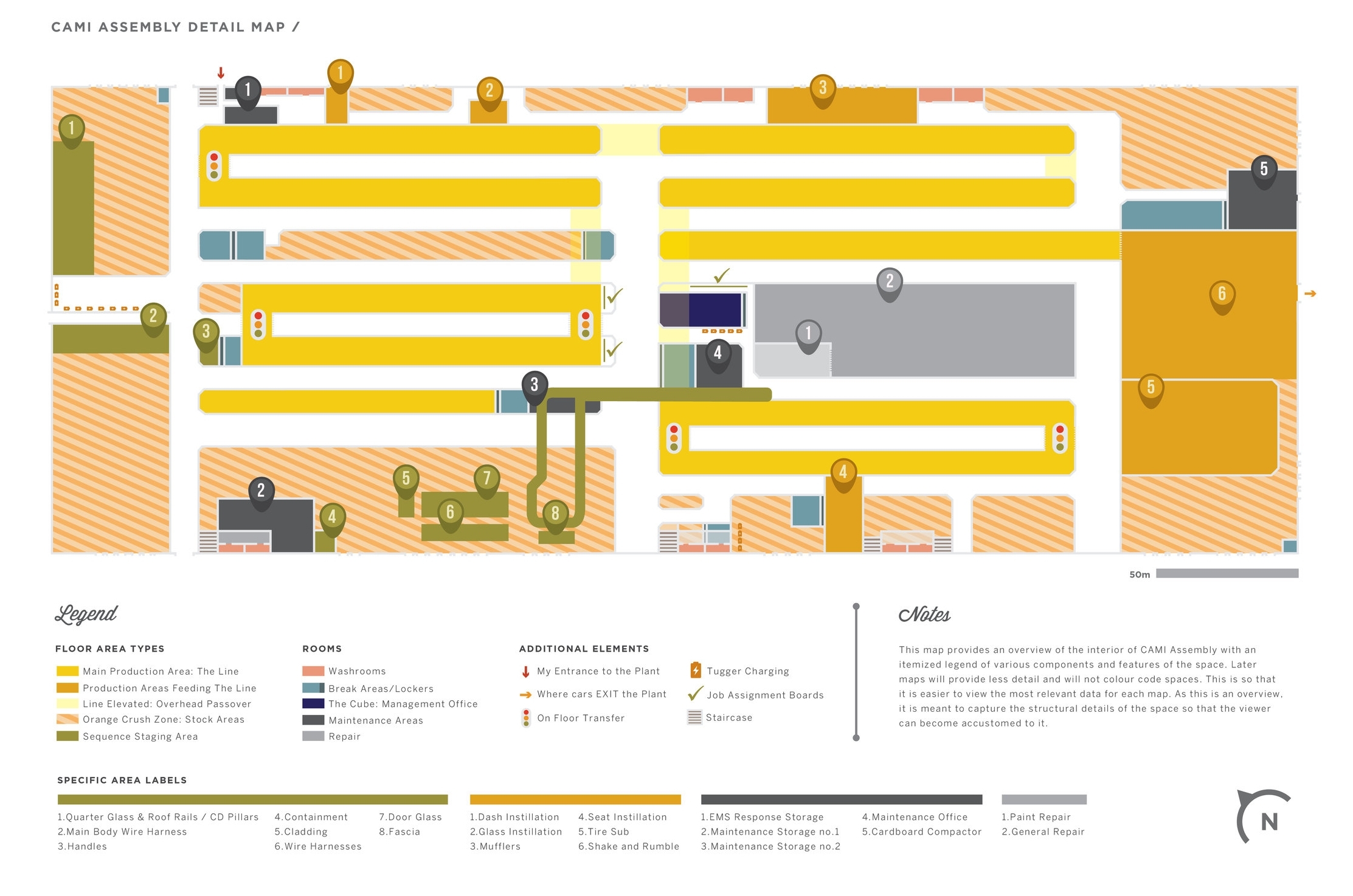information design: mapping
factory sensory mapping
/ memory based sensory mapping package
The aim of this project was to map out sensory and spatial information of a place where lots of time has been spent. We are so used to what our senses do for us we hardly take the time to disseminate them and pay attention to the individual components that make up daily experience. Especially as academics and designers we spend a lot of time in our heads, planning and theorizing. A project like this forces us to connect with our bodies.
I chose to work with CAMI, the auto factory that I worked at for around six years to pay for school. I considered it to be a space I know very well – or at least have spent a lot of time in. I chose the factory because, although I have spent a lot of time there, I never have stopped to focus on the minute sensory details of the space. As a factory, it is a wash of sensory overload.
Contextual Pages: Left - CAMI Assembly detail map / Right - Full factory process diagram
Contextual Pages: Left - CAMI drive by / Right - Contextualizing within Southern Ontario
Sensory Data: Left - Light Mapping / Right - Sound Mapping
METHODOLOGY
For the sake of the project I recorded information over a period of eight shifts, each being eight hours long for a total of sixty-four hours of observational time in the space. To gather data I took notes on my phone of everything from the spatial relationship between elements in the factory to the smells and noises I heard, making careful note of location.
For both the sound and smell section I also wrote out descriptions for the things I was perceiving as, because most people are not familiar with a factory setting, it would mean more to them if I gave a more detailed description. I then supplemented my findings with the knowledge I already had of the space to create the maps and diagrams seen in this booklet. All diagrams represent the totality of the information gathered and are not separated into individual days, as my aim was to create a general sensory context of the space.
Contextual Pages: Left - Car Pathway Through Assembly / Right - Material Handling Routes
Left - Image Mapping / Right - Use of Colour within the plant
Creating the Base map
As this was an excercise soley based on memory, no actual measurements were taken of the space, and the base map of the factory was created based on my own memory of the spatial relationships between elements and therefore they are only approximations. To create the map, I pulled up a google images overhead view of the factory and using the location of the doors/docks leading into the plant, created the interior based on my memory of the space.
This was interesting as it means these maps are truly a representation of my subjective experience at work. It reflects how I personally have interacted and perceived the space.
Project information
Project done for: YSDN
Year: 2016 Professor: Claire Ironside
Skills used:
data curation / illustration / writing / overall design / typography








